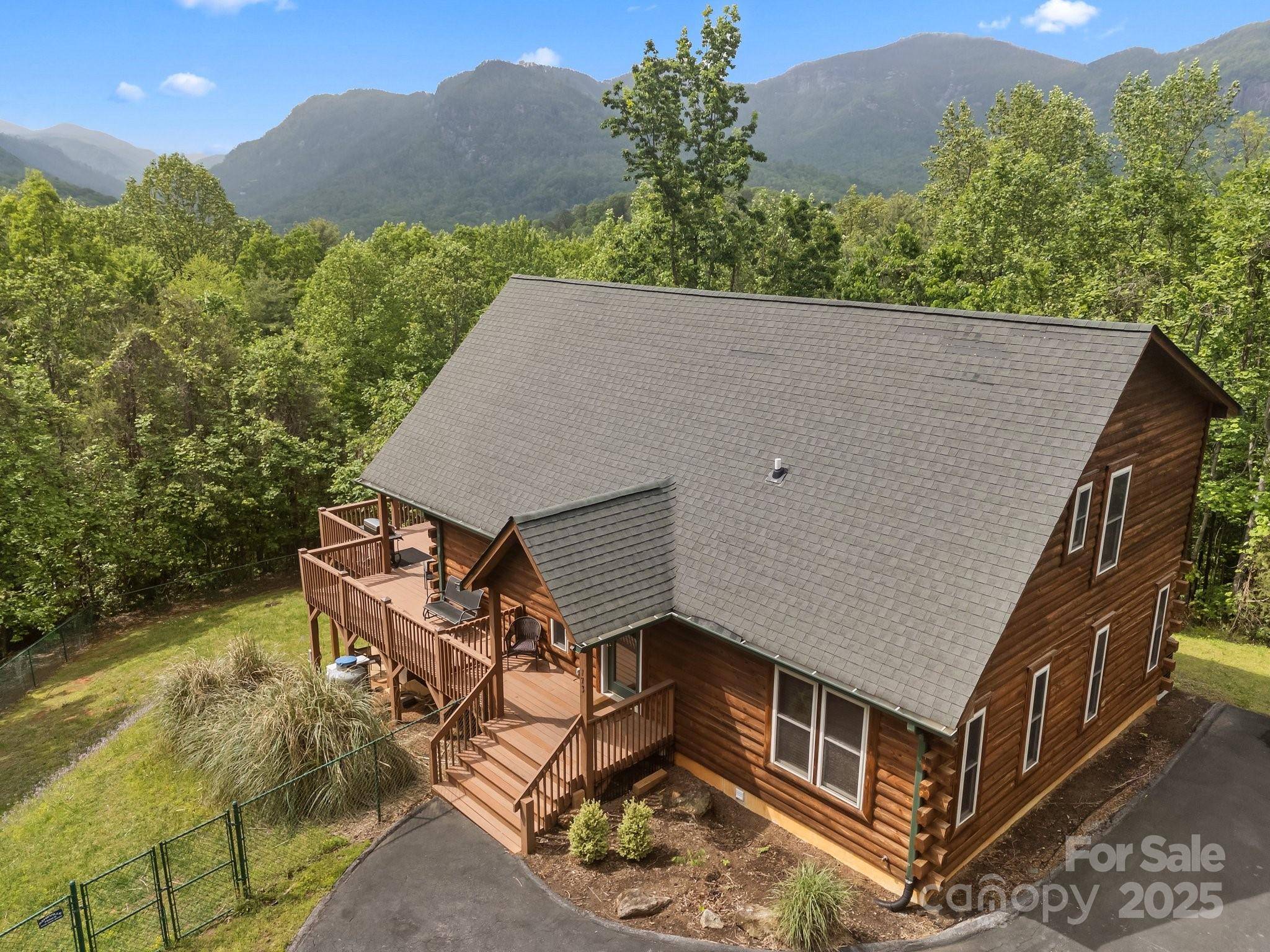4 Beds
3 Baths
2,645 SqFt
4 Beds
3 Baths
2,645 SqFt
Key Details
Property Type Single Family Home
Sub Type Single Family Residence
Listing Status Active
Purchase Type For Sale
Square Footage 2,645 sqft
Price per Sqft $292
MLS Listing ID 4252305
Style Cabin
Bedrooms 4
Full Baths 3
Abv Grd Liv Area 1,678
Year Built 2005
Lot Size 1.080 Acres
Acres 1.08
Property Sub-Type Single Family Residence
Property Description
Experience turn-key mountain living just 3 minutes from the sparkling shores of Lake Lure. This fully furnished 4-bedroom, 3-bath cabin features an open, light-filled floor plan, breathtaking views of Chimney Rock, and seamless indoor-outdoor living with a sprawling deck and private hot tub. Downstairs adds another bedroom, bathroom and entertainment with billiards, air hockey, and a wet bar with beverage refrigerator. Enjoy the added flexibility of NO HOA fees, and an additional lot offering expanded privacy. Currently a highly successful short-term rental, it's perfectly suited as a continued income property or your private mountain getaway. This property is thoughtfully priced to offer exceptional value compared to similar properties in the area. A rare opportunity to have your own retreat or successful rental - this property delivers both!
Location
State NC
County Rutherford
Zoning R1A
Body of Water Lake Lure
Rooms
Basement Interior Entry, Walk-Out Access
Main Level Bedrooms 2
Main Level Kitchen
Main Level Living Room
Third Level Primary Bedroom
Main Level Dining Room
Main Level Bedroom(s)
Main Level Bedroom(s)
Main Level Bathroom-Full
Basement Level Recreation Room
Basement Level Bedroom(s)
Basement Level Laundry
Basement Level Bathroom-Full
Third Level Bathroom-Full
Interior
Interior Features Kitchen Island, Open Floorplan, Pantry, Wet Bar
Heating Heat Pump, Propane
Cooling Ceiling Fan(s), Central Air, Ductless, Heat Pump
Flooring Carpet, Tile, Wood
Fireplaces Type Gas Log, Living Room, Propane
Fireplace true
Appliance Bar Fridge, Dishwasher, Dryer, Electric Cooktop, Electric Oven, Electric Water Heater, Microwave, Washer
Laundry In Basement
Exterior
Exterior Feature Fire Pit, Hot Tub
Fence Back Yard, Chain Link
Community Features None
Utilities Available Cable Available, Electricity Connected
View Long Range, Mountain(s), Year Round
Roof Type Shingle
Street Surface Asphalt,Gravel,Paved
Porch Deck, Front Porch, Rear Porch, Side Porch
Garage false
Building
Lot Description Sloped, Wooded, Views
Dwelling Type Site Built
Foundation Basement
Sewer Septic Installed
Water Public
Architectural Style Cabin
Level or Stories One and One Half
Structure Type Log,Wood
New Construction false
Schools
Elementary Schools Unspecified
Middle Schools Unspecified
High Schools Unspecified
Others
Senior Community false
Acceptable Financing Cash, Conventional
Listing Terms Cash, Conventional
Special Listing Condition None
"My job is to find and attract mastery-based agents to the office, protect the culture, and make sure everyone is happy! "






