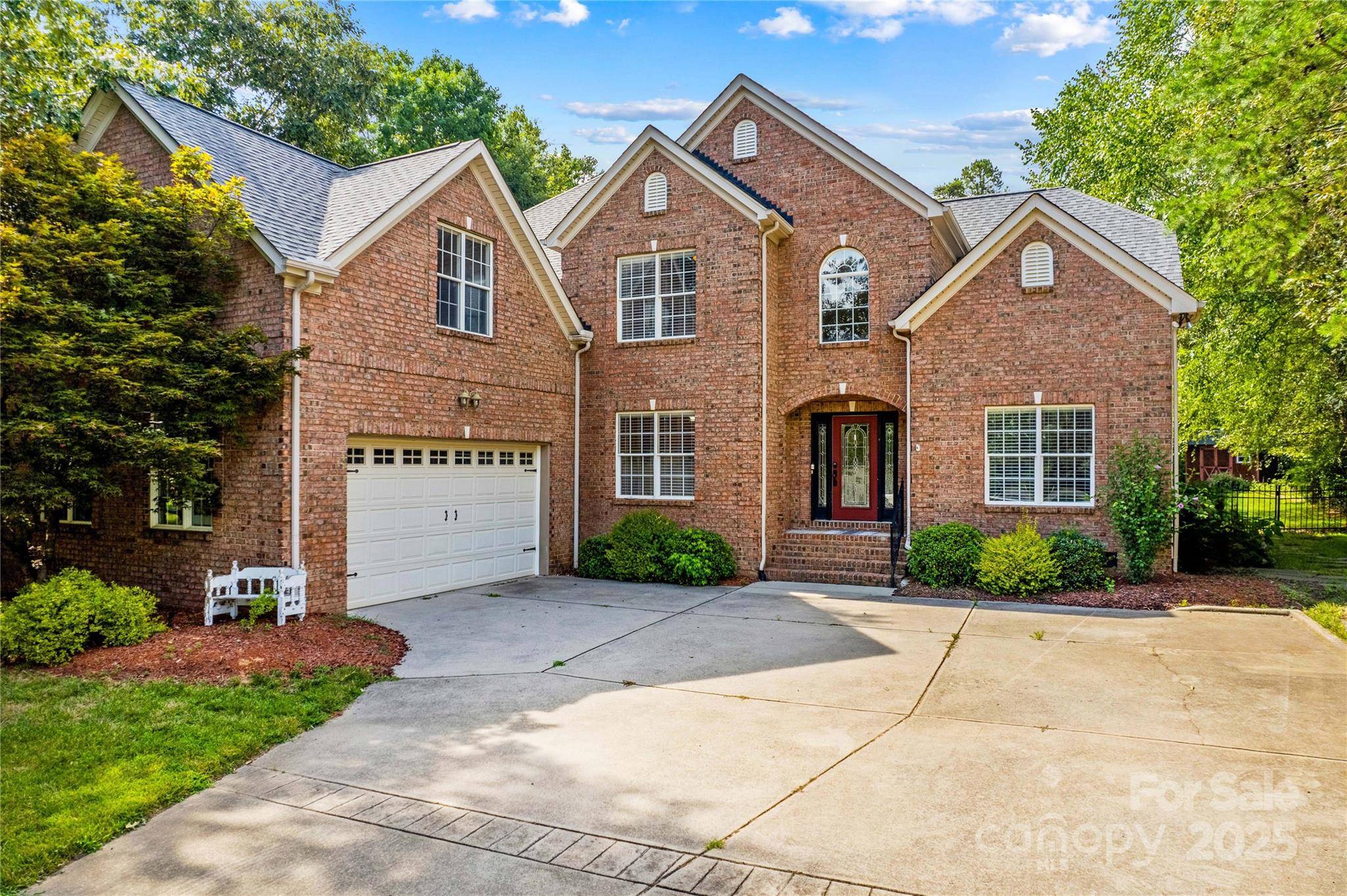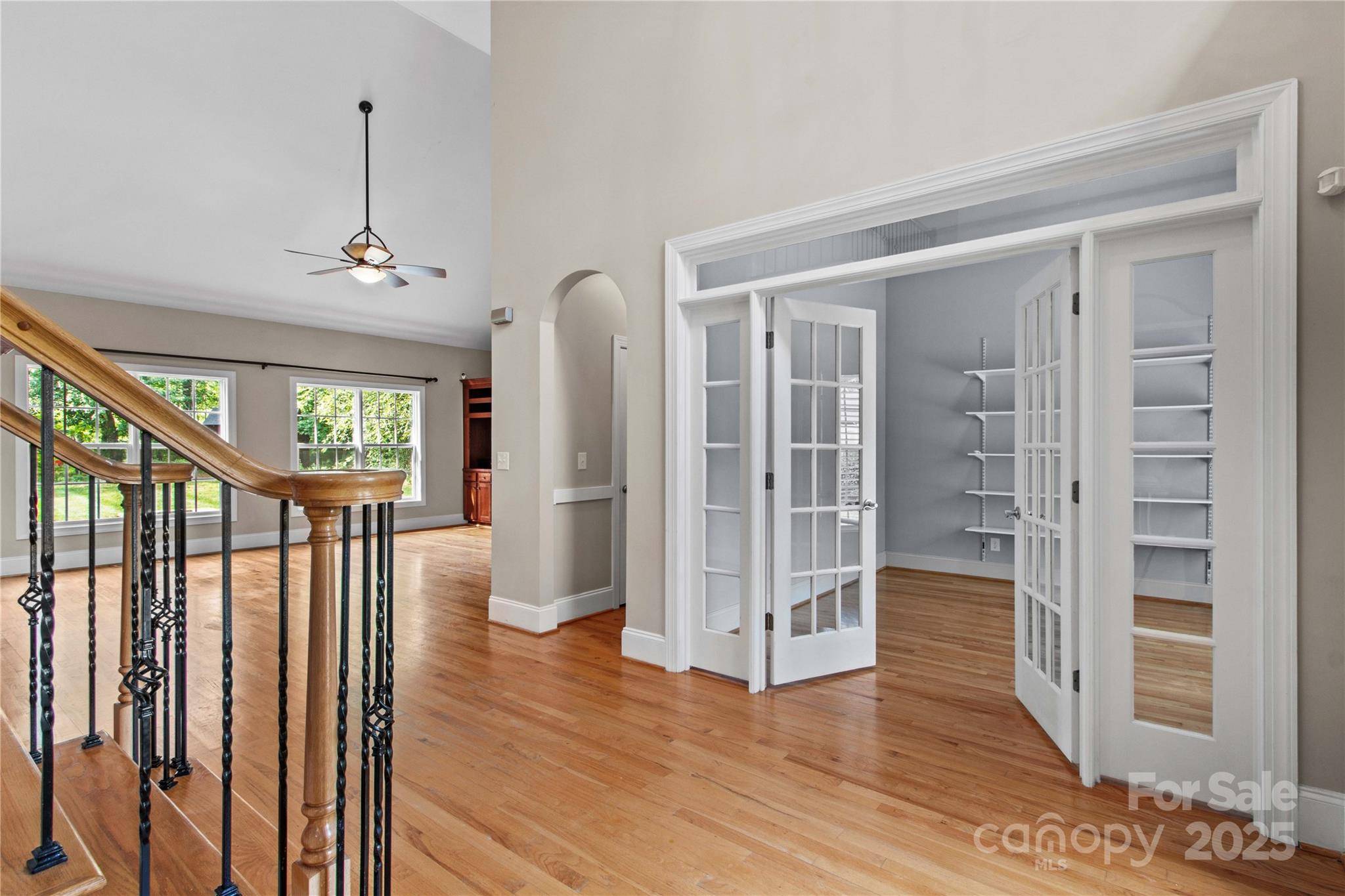4 Beds
4 Baths
3,623 SqFt
4 Beds
4 Baths
3,623 SqFt
OPEN HOUSE
Thu Jul 24, 5:00pm - 7:00pm
Fri Jul 25, 4:00pm - 6:00pm
Sat Jul 26, 11:00am - 1:00pm
Sun Jul 27, 1:00pm - 3:00pm
Fri Aug 08, 5:00pm - 7:00pm
Key Details
Property Type Single Family Home
Sub Type Single Family Residence
Listing Status Active
Purchase Type For Sale
Square Footage 3,623 sqft
Price per Sqft $191
Subdivision Stonecroft
MLS Listing ID 4280048
Bedrooms 4
Full Baths 3
Half Baths 1
Abv Grd Liv Area 3,623
Year Built 2005
Lot Size 0.540 Acres
Acres 0.54
Property Sub-Type Single Family Residence
Property Description
Location
State NC
County Catawba
Zoning R-40
Rooms
Main Level Bedrooms 1
Main Level Bathroom-Half
Main Level Bathroom-Full
Main Level Living Room
Main Level Kitchen
Main Level Dining Room
Main Level Primary Bedroom
Main Level Laundry
Main Level Office
Upper Level Bathroom-Full
Upper Level Bonus Room
Main Level Breakfast
Upper Level Bedroom(s)
Upper Level Flex Space
Interior
Interior Features Breakfast Bar, Built-in Features, Entrance Foyer, Kitchen Island
Heating Heat Pump
Cooling Ceiling Fan(s), Central Air
Fireplaces Type Gas Log, Living Room, Propane
Fireplace true
Appliance Dishwasher, Electric Range, Microwave
Laundry Laundry Room, Main Level
Exterior
Garage Spaces 2.0
Utilities Available Propane
Street Surface Concrete,Paved
Porch Covered, Deck, Front Porch, Rear Porch, Screened
Garage true
Building
Dwelling Type Site Built
Foundation Crawl Space
Sewer Septic Installed
Water County Water
Level or Stories Two
Structure Type Brick Partial,Vinyl
New Construction false
Schools
Elementary Schools Unspecified
Middle Schools Unspecified
High Schools Unspecified
Others
Senior Community false
Special Listing Condition None
"My job is to find and attract mastery-based agents to the office, protect the culture, and make sure everyone is happy! "






