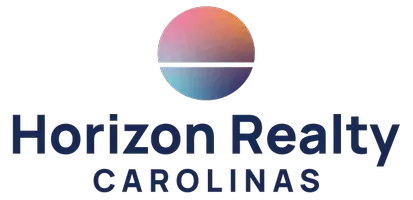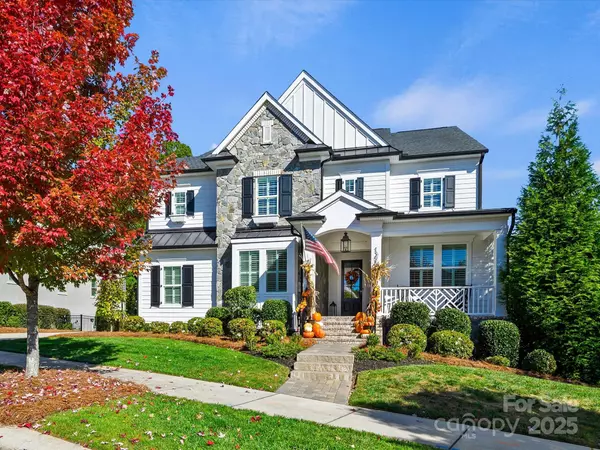
5 Beds
5 Baths
5,001 SqFt
5 Beds
5 Baths
5,001 SqFt
Open House
Sun Nov 02, 2:00pm - 4:00pm
Key Details
Property Type Single Family Home
Sub Type Single Family Residence
Listing Status Active
Purchase Type For Sale
Square Footage 5,001 sqft
Price per Sqft $279
Subdivision Torance
MLS Listing ID 4315423
Bedrooms 5
Full Baths 4
Half Baths 1
HOA Fees $1,050/ann
HOA Y/N 1
Abv Grd Liv Area 3,780
Year Built 2019
Lot Size 0.280 Acres
Acres 0.28
Lot Dimensions 44x44x156x85x132
Property Sub-Type Single Family Residence
Property Description
Location
State NC
County Mecklenburg
Zoning NR(CD)
Rooms
Basement Full, Storage Space, Walk-Out Access
Upper Level Primary Bedroom
Upper Level Bedroom(s)
Upper Level Bedroom(s)
Upper Level Bedroom(s)
Main Level Bathroom-Half
Main Level Kitchen
Main Level Dining Room
Upper Level Bathroom-Full
Upper Level Bathroom-Full
Basement Level Bathroom-Full
Upper Level Laundry
Main Level Great Room
Basement Level Family Room
Basement Level Recreation Room
Upper Level Bathroom-Full
Basement Level Bedroom(s)
Main Level Office
Upper Level Loft
Interior
Interior Features Attic Stairs Pulldown
Heating Central
Cooling Ceiling Fan(s), Central Air
Flooring Carpet, Linoleum, Hardwood, Tile
Fireplaces Type Gas Log, Great Room, Porch
Fireplace true
Appliance Convection Oven, Dishwasher, Disposal, Electric Water Heater, Exhaust Hood, Gas Range, Microwave, Oven, Refrigerator with Ice Maker, Warming Drawer
Laundry Laundry Room, Upper Level
Exterior
Exterior Feature In-Ground Irrigation
Garage Spaces 3.0
Fence Back Yard, Fenced
Roof Type Architectural Shingle
Street Surface Concrete,Paved
Porch Covered, Front Porch, Rear Porch
Garage true
Building
Dwelling Type Site Built
Foundation Basement
Builder Name Classica Homes
Sewer Public Sewer
Water City
Level or Stories Two
Structure Type Fiber Cement,Stone
New Construction false
Schools
Elementary Schools Torrence Creek
Middle Schools Francis Bradley
High Schools Hopewell
Others
HOA Name CAMS Property Management
Senior Community false
Restrictions Architectural Review
Acceptable Financing Cash, Conventional, VA Loan
Listing Terms Cash, Conventional, VA Loan
Special Listing Condition None
Virtual Tour https://wehaveashowing.com/13513-Old-Store-Rd

"My job is to find and attract mastery-based agents to the office, protect the culture, and make sure everyone is happy! "






