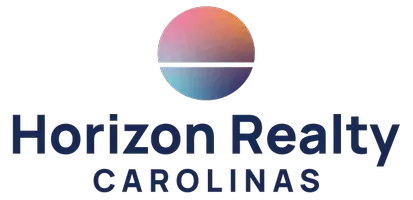$1,100,000
$1,175,000
6.4%For more information regarding the value of a property, please contact us for a free consultation.
5 Beds
6 Baths
5,303 SqFt
SOLD DATE : 04/29/2019
Key Details
Sold Price $1,100,000
Property Type Single Family Home
Sub Type Single Family Residence
Listing Status Sold
Purchase Type For Sale
Square Footage 5,303 sqft
Price per Sqft $207
Subdivision Arbor Oaks
MLS Listing ID 3434895
Sold Date 04/29/19
Style Transitional
Bedrooms 5
Full Baths 5
Half Baths 1
Construction Status Completed
HOA Fees $145/mo
HOA Y/N 1
Abv Grd Liv Area 5,303
Year Built 2007
Lot Size 2.730 Acres
Acres 2.73
Property Sub-Type Single Family Residence
Property Description
Impeccably executed, every detail has been thoughtfully designed and finished at the highest level. With almost 5200 square feet of unparalleled beauty, highlights feature Open floor plan, Office, Butler Bar, Scullery walk-in pantry, Custom cabinets, Circular staircase with custom iron railings, oak hardwood floors, an elegant main level master suite, spa bath, and Custom lighting complete the main level. Upper Level has 4 additional bedrooms most with walk-in closets and Full baths, two bonus rooms leave space for a media room as well. Within steps of the kitchen, master bedroom, and inside entertainment areas are a covered lanai with outdoor dining area, stone fireplace, granite bar with outdoor Grill, hot tub, saltwater pool, and a pool house changing room. Garage has 3 oversized bays with storage. This home seamlessly accommodates both large scale entertaining and comfortable family living.
Location
State NC
County Cabarrus
Zoning AO
Rooms
Main Level Bedrooms 1
Interior
Interior Features Attic Other, Cable Prewire, Kitchen Island, Open Floorplan, Pantry, Tray Ceiling(s), Walk-In Closet(s), Walk-In Pantry, Wet Bar
Heating Central, Forced Air, Natural Gas
Cooling Ceiling Fan(s)
Flooring Carpet, Tile, Wood
Fireplaces Type Gas Log, Living Room, Outside, Porch
Fireplace true
Appliance Dishwasher, Disposal, Double Oven, Exhaust Fan, Exhaust Hood, Gas Cooktop, Gas Water Heater, Microwave, Oven, Plumbed For Ice Maker, Refrigerator, Self Cleaning Oven, Wall Oven, Washer
Laundry Main Level
Exterior
Exterior Feature Hot Tub, In-Ground Irrigation, Outdoor Kitchen, In Ground Pool, Other - See Remarks
Garage Spaces 3.0
Fence Fenced
Community Features Gated, Street Lights
Utilities Available Cable Available, Gas, Wired Internet Available
Roof Type Shingle,Metal
Street Surface Concrete,Paved
Porch Covered, Patio, Rear Porch
Garage true
Building
Lot Description Level, Private, Wooded, Wooded
Foundation Crawl Space
Builder Name SIMONINI BUILDERS
Sewer Septic Installed
Water Well
Architectural Style Transitional
Level or Stories Two
Structure Type Brick Full,Stone
New Construction false
Construction Status Completed
Schools
Elementary Schools Unspecified
Middle Schools Unspecified
High Schools Unspecified
Others
HOA Name CSI
Acceptable Financing Cash, Conventional
Listing Terms Cash, Conventional
Special Listing Condition None
Read Less Info
Want to know what your home might be worth? Contact us for a FREE valuation!

Our team is ready to help you sell your home for the highest possible price ASAP
© 2025 Listings courtesy of Canopy MLS as distributed by MLS GRID. All Rights Reserved.
Bought with Justin Boston • Providence Realty Partners, LLC
"My job is to find and attract mastery-based agents to the office, protect the culture, and make sure everyone is happy! "






