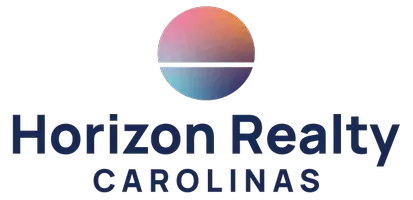$288,000
$285,000
1.1%For more information regarding the value of a property, please contact us for a free consultation.
2 Beds
4 Baths
1,656 SqFt
SOLD DATE : 01/12/2021
Key Details
Sold Price $288,000
Property Type Townhouse
Sub Type Townhouse
Listing Status Sold
Purchase Type For Sale
Square Footage 1,656 sqft
Price per Sqft $173
Subdivision Davidson Commons
MLS Listing ID 3685713
Sold Date 01/12/21
Style Traditional
Bedrooms 2
Full Baths 3
Half Baths 1
Year Built 2015
Lot Size 827 Sqft
Acres 0.019
Property Sub-Type Townhouse
Property Description
Live the Davidson lifestyle in this BEAUTIFUL 3 story townhome. PRIME LOCATION!! Walking distance to Harris Teeter, Hop and Vine, parks, restaurants, coffee shops, Davidson College and much more. Lower level features a rec room, 1 full bath, and a spacious garage with storage racks. Ample windows provide large amounts of natural light on every level. Professionally cleaned carpets on entry and upper levels. Main level features large plank wood flooring, granite counter tops, stainless appliances, a large kitchen island, and recessed can lighting. Upstairs offers the master suite with a fully tiled shower, his/hers walk in closets, and another large bedroom with walk in closet and full bath. Sit in the front courtyard area enjoying a cup of coffee along with the sights and sounds Davidson has to offer!
Location
State NC
County Mecklenburg
Building/Complex Name Davidson Commons
Interior
Interior Features Attic Stairs Pulldown, Kitchen Island, Open Floorplan, Pantry, Walk-In Closet(s), Walk-In Pantry
Heating Central, Heat Pump
Flooring Carpet, Hardwood, Tile
Fireplace false
Appliance Cable Prewire, Convection Oven, Dishwasher, Disposal, Double Oven, Electric Dryer Hookup, Electric Range, Plumbed For Ice Maker, Microwave, Refrigerator, Self Cleaning Oven
Laundry Upper Level
Exterior
Roof Type Shingle
Street Surface Concrete
Building
Lot Description Level, Paved
Building Description Brick Partial,Fiber Cement, 3 Story
Foundation Slab
Sewer Public Sewer
Water Public
Architectural Style Traditional
Structure Type Brick Partial,Fiber Cement
New Construction false
Schools
Elementary Schools Unspecified
Middle Schools Unspecified
High Schools Unspecified
Others
Acceptable Financing Cash, Conventional
Listing Terms Cash, Conventional
Special Listing Condition None
Read Less Info
Want to know what your home might be worth? Contact us for a FREE valuation!

Our team is ready to help you sell your home for the highest possible price ASAP
© 2025 Listings courtesy of Canopy MLS as distributed by MLS GRID. All Rights Reserved.
Bought with Lynette Drawdy • Magnolia Real Estate
"My job is to find and attract mastery-based agents to the office, protect the culture, and make sure everyone is happy! "






