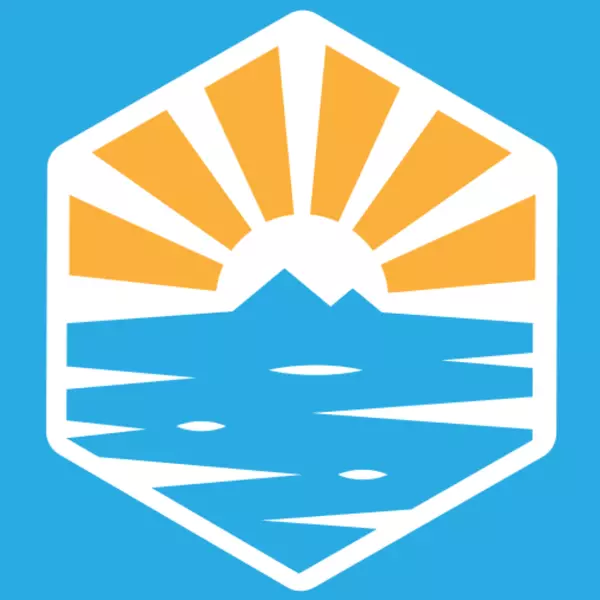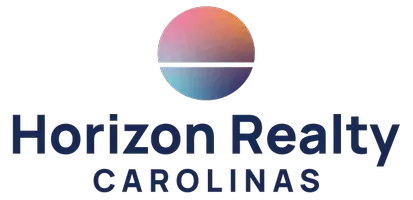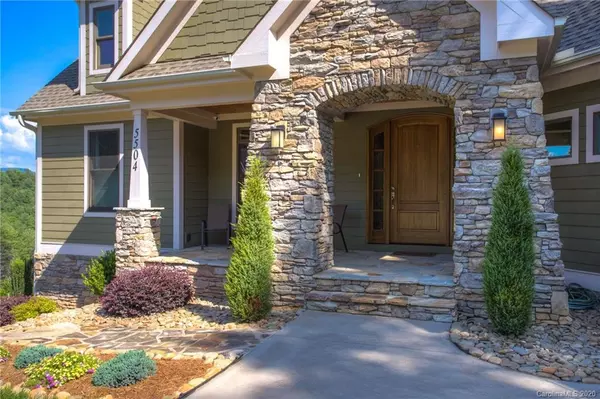$730,000
$744,900
2.0%For more information regarding the value of a property, please contact us for a free consultation.
3 Beds
5 Baths
3,340 SqFt
SOLD DATE : 03/05/2021
Key Details
Sold Price $730,000
Property Type Single Family Home
Sub Type Single Family Residence
Listing Status Sold
Purchase Type For Sale
Square Footage 3,340 sqft
Price per Sqft $218
Subdivision The Coves Mountain River Club
MLS Listing ID 3638029
Sold Date 03/05/21
Style Other
Bedrooms 3
Full Baths 3
Half Baths 2
HOA Fees $123/ann
HOA Y/N 1
Year Built 2015
Lot Size 1.510 Acres
Acres 1.51
Lot Dimensions 221x328x185x317
Property Sub-Type Single Family Residence
Property Description
Beautiful mountain contemporary custom built home on 1.5 ac. Stunning curb appeal and gorgeous mtn views that are matched on the inside with gorgeous finishes and open floor plan. Hand scraped hardwoods throughout with tile in bathrooms and carpet in bonus rooms. Upgraded appliances, gas cooktop, granite countertops, pantry & dining/breakfast area. Family room has vaulted ceiling, wood beams, surround sound speakers, gas fireplace and direct view of Grandfather Mtn. Primary/mstr bdrm has a huge walk-in closet and walkout sliding doors to the lanai. It's permitted for 3 bedrooms but has plenty of room for more! Tons of storage areas on main level, also in walk-in attic, and in a fully encapsulated oversized crawl space plus two bonus rooms above the 3 car garage! This spectacular home also has spray foam insulation and a whole house fresh air system, a radon mitigation system and a backup generator!
Location
State NC
County Caldwell
Interior
Interior Features Attic Walk In, Cable Available, Kitchen Island, Open Floorplan, Pantry, Split Bedroom, Vaulted Ceiling, Walk-In Closet(s), Walk-In Pantry
Heating Heat Pump, Heat Pump, Multizone A/C, Zoned, Propane
Flooring Carpet, Tile, Wood
Fireplaces Type Family Room, Gas Log
Fireplace true
Appliance Cable Prewire, Ceiling Fan(s), Gas Cooktop, Dishwasher, Disposal, Gas Dryer Hookup, Generator, Microwave, Propane Cooktop, Radon Mitigation System, Surround Sound, Other
Laundry Main Level
Exterior
Exterior Feature Satellite Internet Available, Underground Power Lines
Community Features Clubhouse, Equestrian Facilities, Fitness Center, Gated, Outdoor Pool, Picnic Area, Walking Trails
Roof Type Shingle
Street Surface Concrete
Building
Lot Description Long Range View, Mountain View, Sloped, Wooded, Views, Year Round View
Building Description Hardboard Siding,Stone,Wood Siding, 1 Story/F.R.O.G.
Foundation Crawl Space
Sewer Septic Installed
Water Well
Architectural Style Other
Structure Type Hardboard Siding,Stone,Wood Siding
New Construction false
Schools
Elementary Schools Collettsville
Middle Schools Collettsville
High Schools Unspecified
Others
HOA Name The Coves Mountain River Club
Acceptable Financing Cash, Conventional, FHA, VA Loan
Listing Terms Cash, Conventional, FHA, VA Loan
Special Listing Condition None
Read Less Info
Want to know what your home might be worth? Contact us for a FREE valuation!

Our team is ready to help you sell your home for the highest possible price ASAP
© 2025 Listings courtesy of Canopy MLS as distributed by MLS GRID. All Rights Reserved.
Bought with Stephenie Deesy • Mountainside Realty, LLC
"My job is to find and attract mastery-based agents to the office, protect the culture, and make sure everyone is happy! "






