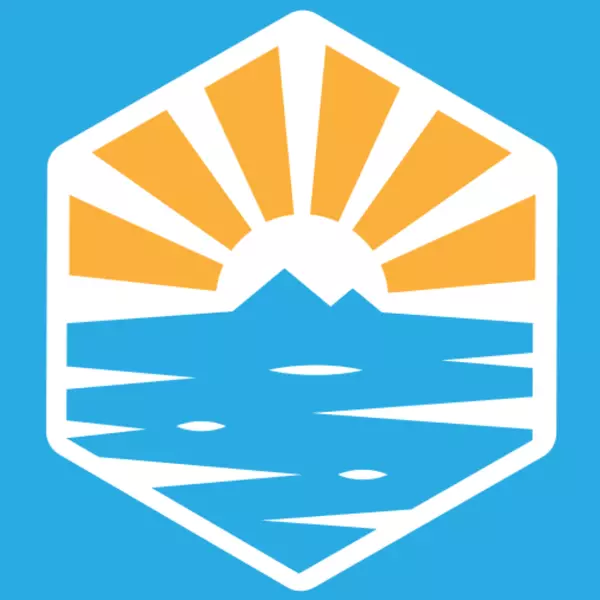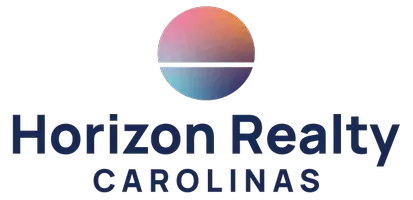$245,000
$240,000
2.1%For more information regarding the value of a property, please contact us for a free consultation.
3 Beds
4 Baths
1,965 SqFt
SOLD DATE : 11/19/2020
Key Details
Sold Price $245,000
Property Type Townhouse
Sub Type Townhouse
Listing Status Sold
Purchase Type For Sale
Square Footage 1,965 sqft
Price per Sqft $124
Subdivision Vermillion
MLS Listing ID 3654563
Sold Date 11/19/20
Bedrooms 3
Full Baths 3
Half Baths 1
HOA Fees $145/mo
HOA Y/N 1
Year Built 2000
Lot Size 1,306 Sqft
Acres 0.03
Property Sub-Type Townhouse
Property Description
Beautiful 3 story end unit townhouse in Vermillion! This home has tons of natural light with fresh paint throughout, stainless steel appliances, and granite countertops featuring a shiplap island in the kitchen. All new windows throughout in March 2019. With over 1900 square feet this 3 bedroom, 3.5 bath townhome has it all! The attached 1 car garage features a sealed epoxy floor and enters directly to the lower level. The main floor has a wonderful flow with ample space to entertain. Great location just outside of downtown Huntersville!
Location
State NC
County Mecklenburg
Building/Complex Name Vermillion
Interior
Interior Features Kitchen Island, Pantry
Heating Central, Gas Hot Air Furnace, Natural Gas
Flooring Concrete, Vinyl
Fireplace false
Appliance Cable Prewire, Ceiling Fan(s), Dishwasher, Electric Dryer Hookup, Electric Range, Plumbed For Ice Maker, Microwave, Natural Gas, Refrigerator
Laundry Lower Level
Exterior
Community Features Outdoor Pool, Playground, Walking Trails
Roof Type Shingle
Street Surface Concrete
Building
Lot Description End Unit
Building Description Hardboard Siding, 3 Story
Foundation Slab
Sewer Public Sewer
Water Public
Structure Type Hardboard Siding
New Construction false
Schools
Elementary Schools Blythe
Middle Schools J.M. Alexander
High Schools North Mecklenburg
Others
HOA Name Kuester
Acceptable Financing Cash, Conventional, FHA, VA Loan
Listing Terms Cash, Conventional, FHA, VA Loan
Special Listing Condition None
Read Less Info
Want to know what your home might be worth? Contact us for a FREE valuation!

Our team is ready to help you sell your home for the highest possible price ASAP
© 2025 Listings courtesy of Canopy MLS as distributed by MLS GRID. All Rights Reserved.
Bought with Rob Zanicchi • The Mac Group Real Estate Advisors
"My job is to find and attract mastery-based agents to the office, protect the culture, and make sure everyone is happy! "






