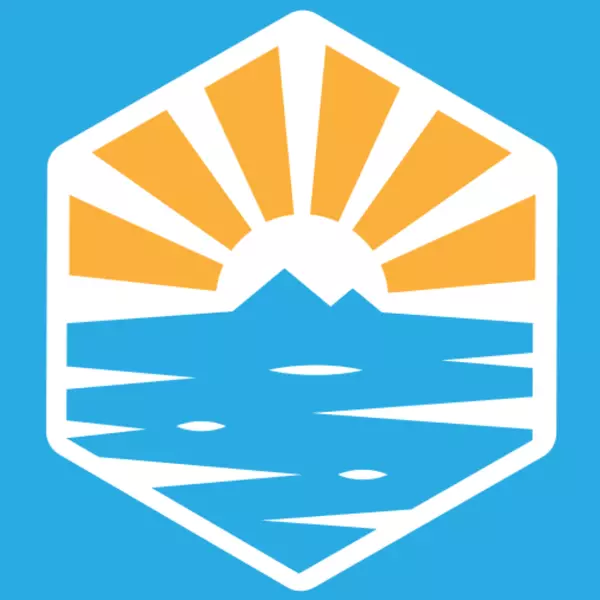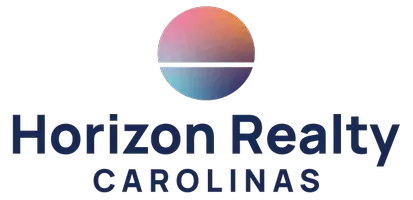$304,000
$289,900
4.9%For more information regarding the value of a property, please contact us for a free consultation.
3 Beds
3 Baths
1,989 SqFt
SOLD DATE : 03/04/2021
Key Details
Sold Price $304,000
Property Type Single Family Home
Sub Type Single Family Residence
Listing Status Sold
Purchase Type For Sale
Square Footage 1,989 sqft
Price per Sqft $152
Subdivision Melbourne
MLS Listing ID 3697975
Sold Date 03/04/21
Style Traditional
Bedrooms 3
Full Baths 2
Half Baths 1
HOA Fees $66/qua
HOA Y/N 1
Year Built 1998
Lot Size 8,276 Sqft
Acres 0.19
Property Sub-Type Single Family Residence
Property Description
LOOK NO FURTHER! COMING SOON!! This well maintained 3BR/2.5Bath home is everything you have been searching for. Located in the highly desirable community of Melbourne, this CORNER LOT home is well apportioned and features an open concept layout and so much more! Tranquility awaits you w/ a fully fenced in back yard that boasts lots of privacy, w/ a covered screen in porch, and tons of deck space perfect for entertaining family & friends! From the moment you step inside a 2 story great room carries you into the main living areas. Kitchen comes fully equipped w/ lots of counter space, breakfast area, nook, recently updated lighting and Refrigerator conveys! MASTER ON THE MAIN! Sizeable Master BR features a large walk in closet & en suite Master Bath! Upstairs boats 2 att'l BRs and loft area that overlooks the main floor. This home has a newer roof (2010) HVAC was replaced in 2014, and Water Heater was replaced in 2018! Book your tour today and you will not be disappointed!
Location
State NC
County Mecklenburg
Interior
Interior Features Cable Available, Walk-In Closet(s)
Heating Central
Flooring Carpet, Laminate, Tile, Wood
Fireplaces Type Great Room, See Through
Fireplace true
Appliance Cable Prewire, Ceiling Fan(s), CO Detector, Gas Cooktop, Dishwasher, Disposal, Electric Oven, Microwave, Refrigerator
Laundry Main Level
Exterior
Exterior Feature Fence, In-Ground Irrigation
Community Features Clubhouse, Outdoor Pool, Playground, Sidewalks, Street Lights, Tennis Court(s)
Roof Type Shingle
Street Surface Concrete
Building
Lot Description Corner Lot
Building Description Brick Partial,Vinyl Siding, 1.5 Story
Foundation Slab
Sewer Public Sewer
Water Public
Architectural Style Traditional
Structure Type Brick Partial,Vinyl Siding
New Construction false
Schools
Elementary Schools Unspecified
Middle Schools Unspecified
High Schools Unspecified
Others
HOA Name Cedar Management
Acceptable Financing Cash, Conventional
Listing Terms Cash, Conventional
Special Listing Condition None
Read Less Info
Want to know what your home might be worth? Contact us for a FREE valuation!

Our team is ready to help you sell your home for the highest possible price ASAP
© 2025 Listings courtesy of Canopy MLS as distributed by MLS GRID. All Rights Reserved.
Bought with Steve Casselman • Austin Banks Real Estate Company LLC
"My job is to find and attract mastery-based agents to the office, protect the culture, and make sure everyone is happy! "

