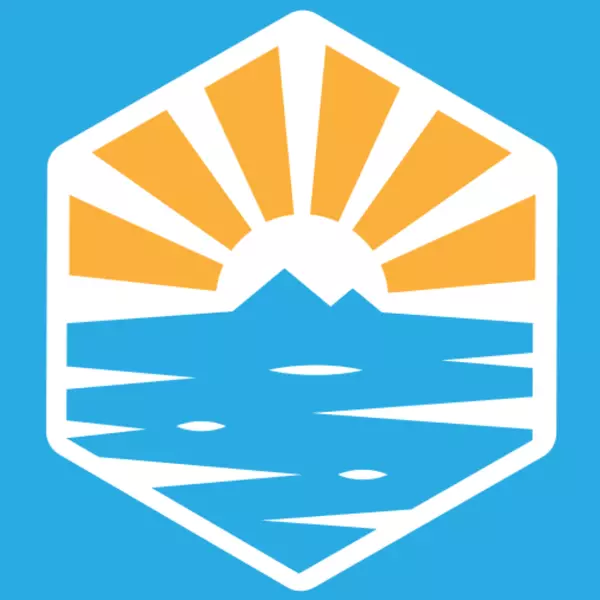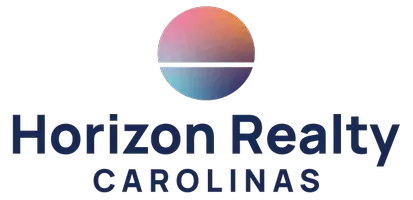$730,000
$744,900
2.0%For more information regarding the value of a property, please contact us for a free consultation.
3 Beds
5 Baths
3,341 SqFt
SOLD DATE : 03/05/2021
Key Details
Sold Price $730,000
Property Type Single Family Home
Sub Type Single Family Residence
Listing Status Sold
Purchase Type For Sale
Square Footage 3,341 sqft
Price per Sqft $218
Subdivision The Coves Mountain River Club
MLS Listing ID 223333
Sold Date 03/05/21
Style Contemporary,Craftsman
Bedrooms 3
Full Baths 3
Half Baths 2
HOA Fees $123/ann
HOA Y/N Yes
Abv Grd Liv Area 3,341
Year Built 2016
Annual Tax Amount $3,796
Lot Size 1.510 Acres
Acres 1.51
Property Sub-Type Single Family Residence
Property Description
Beautiful mountain contemporary custom built home on 1.5 ac. Stunning curb appeal and gorgeous mtn views that are matched on the inside with gorgeous finishes and open floor plan. Hand scraped hardwoods throughout with tile in bathrooms and carpet in bonus rooms. Upgraded appliances, gas cooktop, granite countertops, pantry & dining/breakfast area. Family room has vaulted ceiling, wood beams, surround sound speakers, gas fireplace and direct view of Grandfather Mtn. Primary/mstr bdrm has a huge walk-in closet and walkout sliding doors to the lanai. It's permitted for 3 bedrooms but has plenty of room for more! Tons of storage areas on main level, also in walk-in attic, and in a fully encapsulated oversized crawl space plus two bonus rooms above the 3 car garage! This spectacular home also has spray foam insulation and a fresh air system, a radon mitigation system and a backup generator!
Location
State NC
County Caldwell
Community Clubhouse, Equestrian Community, Fitness Center, Gated, Pool, River, Trails/Paths
Area 26-Outside Of Area
Rooms
Basement Crawl Space
Interior
Interior Features Attic, Vaulted Ceiling(s), Wired for Sound, Window Treatments
Heating Electric, Fireplace(s), Heat Pump, Hot Water
Cooling Central Air
Fireplaces Type Gas, Masonry, Propane
Fireplace Yes
Appliance Dishwasher, Gas Cooktop, Disposal, Microwave
Laundry Washer Hookup, Dryer Hookup, Main Level
Exterior
Exterior Feature Concrete Driveway
Parking Features Attached, Concrete, Driveway, Garage, Three or more Spaces
Pool Community
Community Features Clubhouse, Equestrian Community, Fitness Center, Gated, Pool, River, Trails/Paths
Utilities Available Cable Available, High Speed Internet Available
Water Access Desc Private,Well
View Mountain(s)
Roof Type Architectural,Shingle
Building
Story 2
Entry Level Two
Sewer Septic Permit 3 Bedroom
Water Private, Well
Architectural Style Contemporary, Craftsman
Level or Stories Two
Schools
Elementary Schools Collettsville School
Middle Schools Collettsville School
High Schools West Caldwell
Others
Tax ID 2709871043
Security Features Radon Mitigation System
Acceptable Financing Cash, Conventional, FHA, New Loan, VA Loan
Listing Terms Cash, Conventional, FHA, New Loan, VA Loan
Read Less Info
Want to know what your home might be worth? Contact us for a FREE valuation!

Our team is ready to help you sell your home for the highest possible price ASAP

Bought with Mountainside Realty
"My job is to find and attract mastery-based agents to the office, protect the culture, and make sure everyone is happy! "

