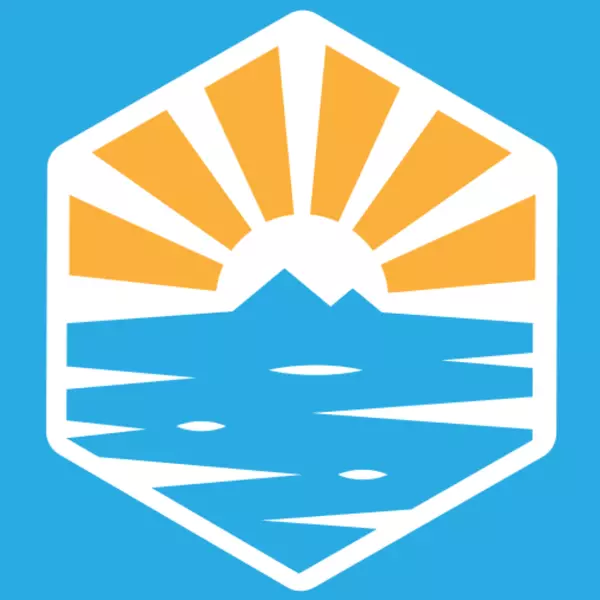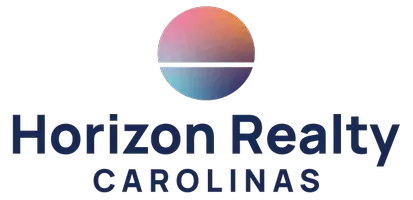$460,000
$489,000
5.9%For more information regarding the value of a property, please contact us for a free consultation.
3 Beds
3 Baths
2,510 SqFt
SOLD DATE : 04/30/2020
Key Details
Sold Price $460,000
Property Type Single Family Home
Sub Type Single Family Residence
Listing Status Sold
Purchase Type For Sale
Square Footage 2,510 sqft
Price per Sqft $183
Subdivision None
MLS Listing ID 218035
Sold Date 04/30/20
Style Log Home
Bedrooms 3
Full Baths 3
HOA Y/N No
Abv Grd Liv Area 1,399
Year Built 2008
Annual Tax Amount $1,849
Lot Size 11.740 Acres
Acres 11.74
Property Sub-Type Single Family Residence
Property Description
Looking for privacy, look no further! Escape to peace and quiet in this beautiful cabin that's situated on over 11 acres with amazing long-range mountain views from your back deck. Walk into this home and you will find an open floor plan with a wall of glass to take in this view. You will find two bedrooms on this level, open kitchen with granite counter tops, gas cook top, an abundance of cabinets, counter space and pantry area. Upstairs is an open loft for additional sleeping area or game room. Downstairs is finished out with 2 bedrooms/bathroom and spacious living area for entertaining. Also downstairs you will find a small workshop and corner wood burning, free standing woodstove. Wonderful piece of property for the outdoors man who likes to take advantage of fishing, hiking, hunting, and kayaking. Just minutes to the Original Mast General Store, Valle Crucis park, Watauga River and much more. Furnished, turn-key with a few exceptions.
Location
State NC
County Watauga
Community Long Term Rental Allowed, Short Term Rental Allowed
Area 5-Watauga, Shawneehaw
Rooms
Basement Finished, Interior Entry, Walk-Out Access
Interior
Interior Features Cathedral Ceiling(s), Furnished, Pull Down Attic Stairs
Heating Electric, Forced Air, Propane
Cooling Central Air
Fireplaces Number 2
Fireplaces Type Two, Free Standing, Wood Burning
Fireplace Yes
Appliance Built-In Oven, Dishwasher, Electric Water Heater, Gas Cooktop, Microwave, Refrigerator, Washer
Exterior
Exterior Feature Horse Facilities, Gravel Driveway
Parking Features Driveway, Gravel, No Garage, Private
Community Features Long Term Rental Allowed, Short Term Rental Allowed
View Y/N Yes
Water Access Desc Private
View Long Range
Roof Type Architectural,Shingle
Porch Covered, Multiple, Open
Building
Story 3
Entry Level Three Or More
Foundation Basement
Sewer Private Sewer, Septic Permit 3 Bedroom
Water Private
Architectural Style Log Home
Level or Stories Three Or More
Schools
Elementary Schools Valle Crucis
High Schools Watauga
Others
Tax ID 1970-29-7090-000
Acceptable Financing Cash, Conventional, New Loan
Listing Terms Cash, Conventional, New Loan
Read Less Info
Want to know what your home might be worth? Contact us for a FREE valuation!

Our team is ready to help you sell your home for the highest possible price ASAP

Bought with Exp Realty High Country
"My job is to find and attract mastery-based agents to the office, protect the culture, and make sure everyone is happy! "

